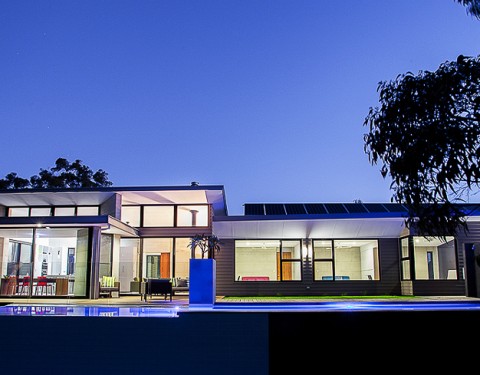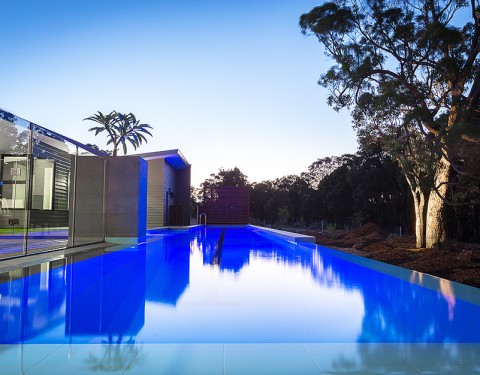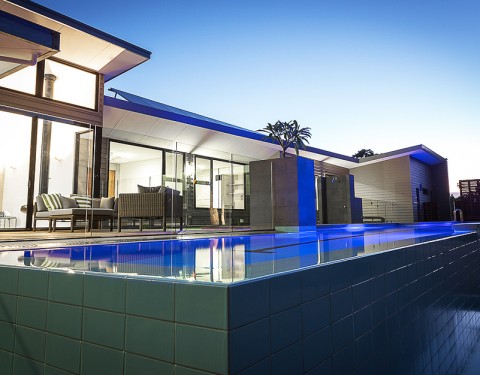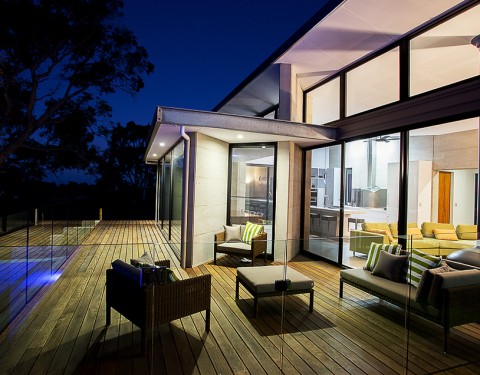Quindalup
BRIEF & DESIGN
The Owner is passionate about design, in particular environmentally sustainable design. He is well informed about the design and construction processes and remains intimately involved at all stages of the project; bringing a vibrancy and passion to the project rarely seen.
The house is arranged in an L shape along a ridge enjoying sweeping views of Geographe Bay.
The principal part of the residence comprises kitchen, dining, living, three bedrooms, ensuite, bathroom, powder room, study, double garage, store and carport. The main living area is located at the apex of the L and has a raised butterfly roof, each half of which sets the pitch for the lower roof of the remaining rooms along each leg of the L.
Angled Stabilised Rammed Earth (SRE) walls support the dining room lower roof and the living area upper level butterfly roof whilst framing views to the 25m lap pool (NW), virgin bush (N) and bay views (NE)
The eastern leg of the L extends via a covered walkway to a self contained Guest Suite comprising bedroom, ensuite, kitchenette and small meals/living area.
A 25m lap pool extends along the northern side of the house with part infinity (wet) edge and part dry edge.
The design is shaped by its response to orientation, views, and prevailing breezes. The resulting passive solar design enjoys a high level of energy efficiency. The result exceeds the minimum 6-star rating using AccuRate software. Materials are low combustibility due to the moderate bushfire risk presented by the adjacent bush.
PASSIVE DESIGN ELEMENTS
• Slab on ground
• Heavily insulated walls and ceilings
• Generous winter sun penetration, summer sun exclusion and extensive cross ventilation
• Double glazing to all living areas and bedrooms
ACTIVE DESIGN ELEMENTS;
• Sweep fans throughout Living and Sleeping areas
• Taylex waste water treatment unit processes waste water to a quality that can be reticulated above ground
• Latest technology and low energy lighting
• Evacuated tube solar hot water system with ‘downstream’ instantaneous gas backup
• Slow combustion Fireplace
PROCUREMENT
The Owner selected Studium by Todd Huxley to build the house. Studium introduced the owner to Naked Architecture which was contracted directly by the Owner to prepare the design and documentation required for a negotiated contract. Construction was completed in December 2013. The house won the Housing Industry Association award for Construction in the $750,000 – $1m category. Congratulations to Studium for their hard work and excellent result. Also, the pool won the 2014 SPASA (WA) Concrete Lap Pool award; congratulations to Dunsborough Pool & SPA.




















