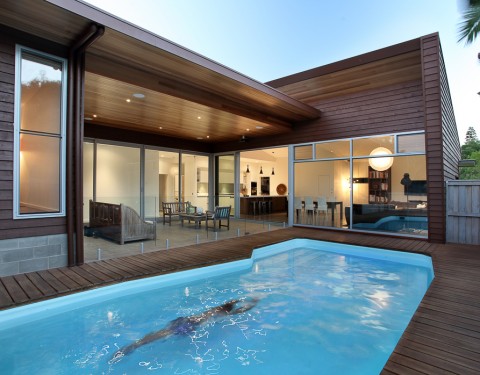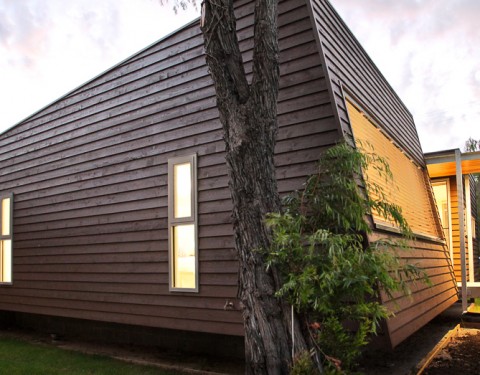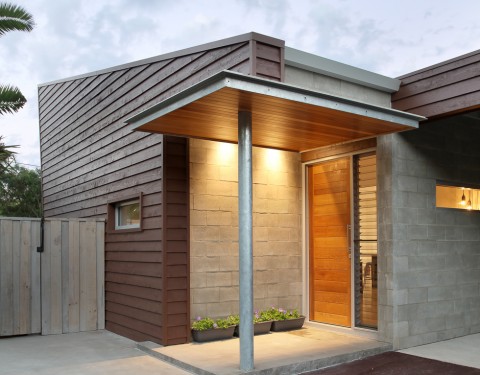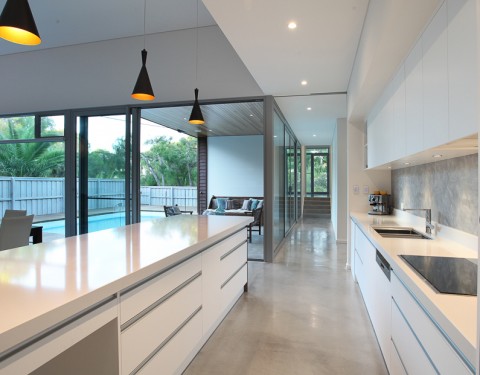Dunsborough
BRIEF & DESIGN
Across the road from the stunning waters of Geographe Bay this house was borne out of the one it replaced. The young family owners had lived in the existing 80’s house for several years, characterised by low ceilings, small windows, dark interior and exteriors, which inspired them to create a home that better responded to the site. A home that breathed the sea breeze, captured winter sun, excluded summer sun, oriented the living space around the extant pool, but of greater importance was a home that better suited to a young contemporary family with busy social, school and working lives.
The indoor and outdoor living spaces are arranged around the pool as seamlessly as possible. The long west facing elevation demanded minimal glazing except where protected by the deep roof projection which also shelters the outdoor living area.
The formal entry, via honed concrete steps and elevated landing from the main street, connects directly to the main circulation spine that extends through the depth of the house. A secondary entrance, also formalised by a solid timber door, discreet lighting washing down face concrete blocks and a suspended steel and timber awning, is provided from the side street. A third, utility entrance provides direct access from the carport into the pantry/store room adjacent to the kitchen and laundry – a series of spaces that work extremely well for every day transfer of goods and personnel.
The house comprises three distinct components all of which are articulated by distinct roof planes and angles, floor heights, wall types and tapering wall ends; 1) Living areas 2) Master Bedroom and Study 3) Bedrooms, TV Room, Bathroom, Laundry
The living areas and kitchen enjoy a raked ceiling at a generous height and abundant north facing double glazed sliding doors, fixed and louvred windows. A broken skillion roof extends from a low height and pitch over the carport, set by an existing shed, to a steeper pitch over the living areas to a height of 4.8m at the northern edge. The generous northern edge roof height maximises winter solar gain – critical to the cool south west climate. A raking edge to the living room western wall provides additional summer shading to the north facing glazing and also provides a terminal for the roof projection.
The Master Bedroom and Study are elevated five steps (800mm) above the street elevation and the remainder of the house providing separation from both, improved privacy and access to ocean views. Both rooms cantilever along the northern and eastern edges creating a floating interface between the house and the site. Face concrete block retaining walls emerge from the shadows of the recess and become the exterior wall of the house providing further articulation of the overall form of the house. Other external walls are reverse brick veneer with painted cedar weather board cladding with an R value of 3.7.
ENVIRONMENTALLY SUSTAINABLE DESIGN (ESD) ELEMENTS;
Passive design elements;
• Slab on ground, ground and polished in living and circulation areas
• Generous cross ventilation
• Minimal west facing glass where unprotected from roof projection
• Appropriate north facing glazing with appropriate roof projections
• Reverse brick veneer walls (R3.7)
• Double glazed windows and sliding doors
• R4 ceiling insulation
Active design elements;
• In-floor hydronic heating system throughout Living and Sleeping areas powered by energy efficient heat pump
• Sweep fans throughout Living and Sleeping areas
• Taylex waste water treatment unit processes waste water to a quality that can be reticulated above ground
PROCUREMENT
The Owners engaged Naked Architecture to prepare the design and documentation required for Tendering and Construction.
Valmadre Constructions won the Tender and completed the project to a high standard on a Lump Sum Contract. They were cooperative and resourceful throughout the project.
Photographs courtesy of Matthew Moyes
























