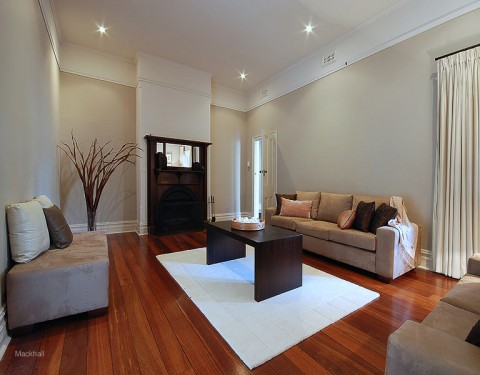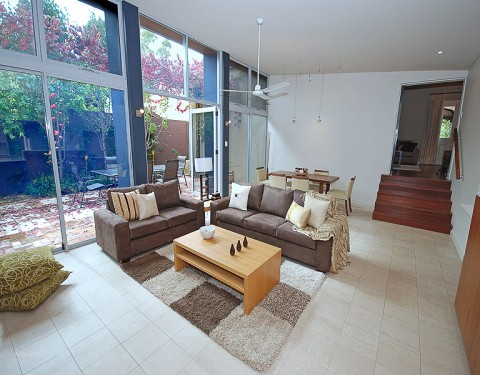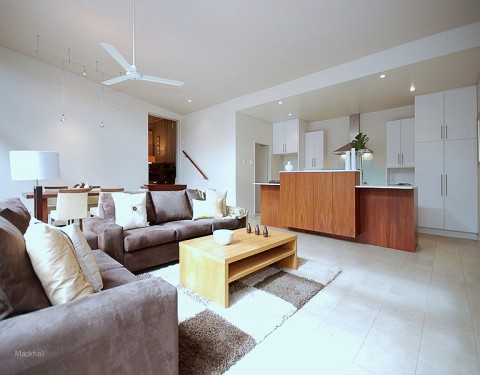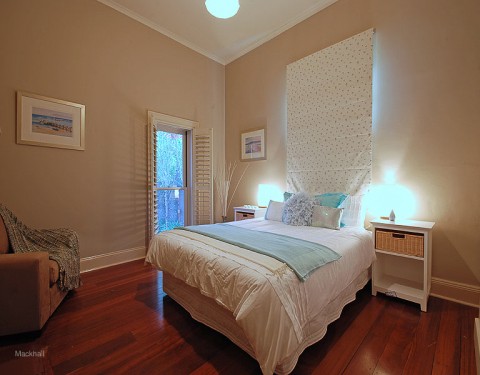Claremont
The Elms
Built in 1910 The Elms had slowly degenerated over 90 years when the new owners purchased it from the original owners’ grandson – it had been in the family all its life! Situated on 1000m2 in Claremont the sale of the rear portion of the lot provided the means for the owners to restore the turn-of-the-century house to its former glory and extend the house to meet the modern family’s needs. The lot was subdivided and a simple but starkly contrasting extension was added to the original house.
A gentle fall away from the rear of the house and a high eaves line enabled the extension’s north facing skillion roof to tuck under the existing roof line and still provide generous volumes, natural light and ventilation to the extension. The original house comprises three bedrooms, lounge and loft; the extension comprises Kitchen/Dining/Living, Master suite and laundry.
The beautiful original jarrah floorboards, preserved throughout their life by carpet, were sanded and polished and provided the common thread through to the extension via Cabinetwork.













