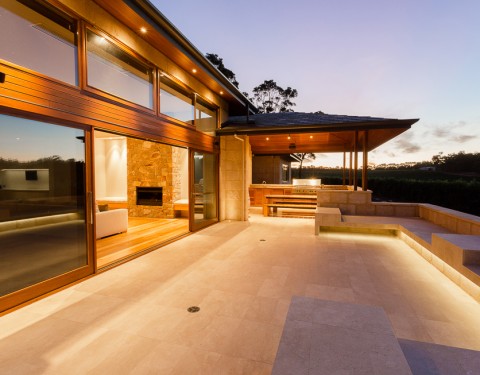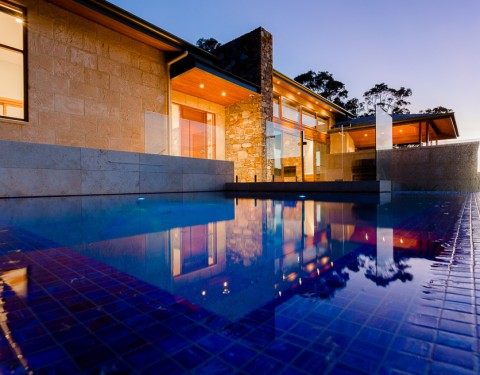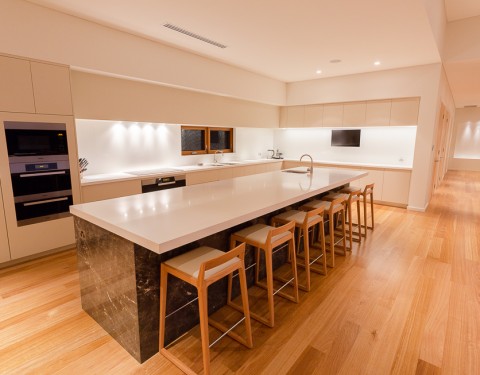Yallingup
Yallingup Winery Owners Residence
..permanence, elegance, timelessness.. The brief for this residence demanded the extensive use of natural materials, materials that age gracefully with the passing of time.
External walls are a combination of natural limestone and granite from the site, the roof is clad in natural slate, outdoor areas and indoor bathrooms are tiled with natural stone and the Living Rooms finished with polished local hardwood flooring. The house is is located on the family owned vineyard, nestled between native bushland and prized Margaret River grapevines. With three bedrooms and two bathrooms at one of the family and a two bedroom Guest suite at the other, the house comfortably accommodates two families. A covered outdoor area, sun deck, private courtyard off the Master Suite, boat shed and undercroft double garage are also provided.
This building was designed by Clayton Lindley during his employment with local winery designer, Castle Rock Design.
Photographs courtesy of Mark Cooper Images

























